 Austria, Vienna: Donau City Church
Austria, Vienna: Donau City Church
The Donau City Church, which is formally known by “Christus, Hoffnung der Weit” (or “Christ, Hope of the World”), is located in Vienna’s 22nd district. A Roman Catholic church, this church design was created by Heinz Tesar. Located near the Vienna International Centre, this church has been in operation since 2000.
Belgium, Borgloon: Reading Between the Lines
This fascinating piece of architecture is unique in that it can only be seen as a substantial building from certain angles; from other angles, one can see through it, and from one perspective, it nearly disappears. This structure was built by stacking 100 layers of thin steel slats, divided by squat steel columns. The church was designed and built by Pieterjan Gijs and Arnout Van Vaerenbergh.
 Brazil, Brasilia: Cathedral of Brasilia
Brazil, Brasilia: Cathedral of Brasilia
Designed by Oscar Niemeyer, this church in Brasilia, Brazil was finished in 1970, after eleven years of work. With a capacity of up to 4,000 people, this building’s 16 concrete columns hold up huge panes of glass that form the roof. This roof is surrounded by a shallow moat, and the rest of the building is underground. Those entering the building must go through a tunnel under this reflecting pool.
 Colombia, Cundinamarca: Salt Cathedral of Zipaquirá
Colombia, Cundinamarca: Salt Cathedral of Zipaquirá
Located in the complex known as Parque de la Sal (Salt Park) in Cundinamarca, Colombia, the Salt Cathedral of Zipaquirá was built in a salt mine’s underground tunnels. Inaugurated in 1954, the church was used by miners as a place to ask for protection on their way to work. Because the mine was still active, the church was closed in 1992 by the authorities, due to safety concerns; however, a new one designed by Roswell Garavito Pearl was built from old caves 200 feet lower in the mine and inaugurated in 1995.
 Czech Republic, Kutna Hora: Sedlec Ossuary
Czech Republic, Kutna Hora: Sedlec Ossuary
Also known as the Church of Bones, the chapel in Sedlec looks rather common from the exterior – a standard medieval gothic church. However, once you enter the building, all sense of commonness disappears. Over 40,000 human skeletons were used in the creation of the décor for this building, including a coat of arms and a chandelier. The humans who belonged to the bones requested burial in the town because the abbot of the Sedlec Cistercian Monastery had returned from Jerusalem with a jar of soil from Golgotha in 1278. In the 1800s, a woodcarver by the name of Frantisek Rint was tasked with the responsibility of making order of the bones. The result is the masterpiece viewable today.
England, Sandown: The Inflatable Church
Originally intended for use as a promotional gimmick for a chain of nightclubs, the inflatable church created by Michael Gill inspired him as a mobile church – a potential venue for such events as weddings, christenings, or other ceremonies. With a capacity of sixty standing people, the inflatable building even has inflatable candles and colored windows that resemble stained glass.
 Ethiopia, Lalibela: St. George’s (Bete Giyorgis)
Ethiopia, Lalibela: St. George’s (Bete Giyorgis)
Bete Giyorgis, or the Church of St. George, is carved entirely from a solid section of rock – which still surrounds the structure. Shaped like a cross, the building was carved somewhere between the 12th and 13th centuries AD. There are eleven similarly carved churches in the area, but this one is the last one finished and the most well-known of them. It has, by some, been referred to as the “Eighth Wonder of the World.”
 France, Le Puy-en-Velay: Saint-Michel d’Aiguilhe (St. Michael of the Needle)
France, Le Puy-en-Velay: Saint-Michel d’Aiguilhe (St. Michael of the Needle)
This chapel is the oldest in Le Puy, having been established in the 10th century. 268 stairs, rough and hewn from the stone, lead up to its door that sits 85 meters above the earth. The interior is also similar to a cave, because of the way its contours follow the rock’s natural curves and angles. The peak on which it is perched is a volcanic plug. The location has been held sacred for a very long time; even the Romans held it as a sacred place, dedicated to their god Mercury. The chapel’s purpose was to celebrate St. Michael’s return when he finished a pilgrimage to Saint Jacques de Compostela. It started out as a simple shrine, but was expanded and rebuilt several times throughout the years.
 France, Morbihan: Chapel of St. Gildas
France, Morbihan: Chapel of St. Gildas
The beautiful, peaceful countryside of the Blavet valley has a river that runs through it. At one side of that river, near the little village called St Nicholas des Eaux, stands a craggy cliff. Nestled below an outcropping of that cliff is the tiny Chapel of St. Gildas. The area was, according to legend, where the hermit Gildas (an Irish monk) lived, in a cave, in the sixth century. The exterior is decorated with some fascinating carvings of faces and other designs. Inside the chapel is the “singing rock,” which legend says Gildas used to call the people to worship.
 Georgia, Katskhi Cliff: Cliff Church
Georgia, Katskhi Cliff: Cliff Church
Atop a 40 meter high pillar in Katskhi, Georgia, sits a small church. The monastery at the bottom benefits from the monk who resides in the lofty chapel, as he climbs down the 131-foot iron ladder a couple of times a week to pray with them. The church has been atop the pillar for hundreds of years, and the bones of the previous resident monk are interred within.
Germany, Mitterfirmiansreut: Snow Church
First made in 1911, during a severe winter which prevented travel to a place of worship for those dwelling in the little German town of Mitterfirmiansreut, the Snow Church in Mitterfirmiansreut, Germany, has been rebuilt every winter in commemoration. When winters have been milder, construction of the church has been delayed, but every winter has seen a new iteration of the snowdrift-looking church. The ends are closed up with stacked ice blocks, lit from outside with a blue light, which gives an ethereal glow to the interior.
 Germany, Berlin: Chapel of Reconciliation
Germany, Berlin: Chapel of Reconciliation
At one point, it was the location of the Reconciliation Church, on the border between the two halves of Berlin. During the time when the wall was intact, the church as inaccessible. In 1985, the church was destroyed, and after reunification, the government gave the property to the Reconciliation Parish to be used for religious purposes only. Architects Peter Sassenroth and Rudolf Reitermann designed the current chapel and included the surviving original altar piece and bells.
 Germany, Munich: Church of the Sacred Heart
Germany, Munich: Church of the Sacred Heart
This amazing modernist style church building encased in glass panes, but wooden at its center sits in the heart of Munich. The small doors at the center of the glass front are dwarfed by the building, but even more so when the glass panes are opened like giant doors. Even when they are closed, they allow in large quantities of natural light. The building was designed by architects Allmann, Sattler, and Wappner.
 Germany, Luxembourg: St. Quirin Chapel
Germany, Luxembourg: St. Quirin Chapel
Oddly flat, almost like a carving on the face of the cliff, this church in a hill is actually an entire place of worship carved into the valley wall.
 Germany, Koln: Cologne Cathedral
Germany, Koln: Cologne Cathedral
The Cologne Cathedral is second in height only to the telecommunications tower. Larger in both directions than a football field, the building’s total area is nearly 8,000 square meters with a capacity for over 20,000 people. The Cathedral’s foundation stone was laid in 1248, because the location was already an important destination for pilgrimages due to housing the remains of the Three Kings, which were brought from Milan by the Archbishop Rainald von Dassel in 1164. Early in the 16th century, construction was halted for a variety of reasons, with the South Tower and the cross-shaped naves complete. The South Tower was barely begun. The building was finally completed in the early 19th century, with completion in 1880. Renovations have updated and enhanced the building over the years.
 Italy, Bergamo: Cattedrale Vegetale (The Tree Cathedral)
Italy, Bergamo: Cattedrale Vegetale (The Tree Cathedral)
Built entirely using local plant material, on a secluded hillside, the Tree Cathedral is the design of Giuliano Mauri, who passed away in 2009. Woven with wood, stakes, ropes and nails, the materials are used in a way that respect the life cycle. The primary structure is made up of living, growing trees. Two similar Cathedrals have been added to Mauri’s legacy by his family.
 Italy, Rome: Chiesa di Dio Padre Misericordioso (Jubilee Church)
Italy, Rome: Chiesa di Dio Padre Misericordioso (Jubilee Church)
Finished in 2003, this work of designer Richard Meier is an amazing nod to caring for our environment. Besides the curved walls of concrete which insulate and control temperature variations, allowing for more efficient energy use, the walls also contain titanium dioxide, which, when it absorbs ultraviolet light, reacts by breaking down pollution that contacts the concrete. Noted as particularly effective against motor vehicle exhaust, this adds to the beneficial nature of this place of worship.
 Japan, Tokyo: Harajuku
Japan, Tokyo: Harajuku
Designed by Ciel Rouge Creation (Kaneko Fumiko and Henri Gueydan), this marvel of curves in Tokyo is created to symbolize sevens – days of creation, elements, churches of the Orient. The arches are designed to enhance acoustics.
Japan, Hiroshima: Ribbon Chapel
Designed by Hiroshi Nakamura and NAP Architects, this amazing twisty chapel sits on a hill over the Inland Sea of Japan. The ribbons are two spiral stairways which support one another for stability, connecting into one at the summit 15.4 meters above. This symbolism makes the chapel perfect for weddings, joining two into one. Eighty people can fit comfortably into the building, facing a beautiful view.
Mexico, Acapulco: Sunset Chapel
Designed by BNKR Arquitectura and located in Acapulco, Guerrero, Mexico, the Sunset Chapel was primarily intended for use as a location for funerals. Because the location was situated where a huge boulder blocked the view (and with removal of the boulder both cost- and practicality-prohibitive), the chapel was built up with the larger part of usable floor space on the upper floor, and as small a footprint as possible (to keep from negatively impacting the vegetation surrounding the chapel).
 New Zealand, Christchurch: Cardboard Cathedral
New Zealand, Christchurch: Cardboard Cathedral
The permanent location of Christchurch Cathedral, which was damaged in earthquakes in 2001, is a few blocks away from this originally-temporary building. Termed the Transitional Cathedral, this building, designed by Shigeru Ban and intended to be temporary, has had the cardboard supplemented with steel, timbers, and a polycarbonate roof because the church needs to last at least the fifty years while the permanent stone cathedral is rebuilt.
 Norway, Laerdal: Borgund Stave
Norway, Laerdal: Borgund Stave
Built sometime between 1180-1250 AD, this church is built in a style in which vertical wooden boards (staves) make up the walls, leading to the name “stave church.” The staves lock into each other using notches and grooves, making a sturdy wall. This particular stave church is the best preserved of the 28 that exist in Norway. It has the claim to fame of being featured as the Vikings’ Wonder in Age of Empires II: The Age of Kings.
 Phillippines, Paoay, Ilocos Norte: Saint Augustine Church (Paoay Church)
Phillippines, Paoay, Ilocos Norte: Saint Augustine Church (Paoay Church)
Finished in 1710, this church was designed with 24 huge buttresses around the building, and was so made to help it survive the earthquakes that often occur in the area. The lower parts of the walls are made of coral stones, and the upper parts are brick. The pagoda-like bell tower is also made of coral stone and was used as an observation tower in two early wars.
 Slovakia, Bratislava: Church of St Elizabeth (Blue Church)
Slovakia, Bratislava: Church of St Elizabeth (Blue Church)
Named after a Hungarian princess, the Church of St Elizabeth is more commonly known as the Blue Church. Designed to be Hungarian Art Nouveau, the building sports a cylindrical church tower on an oval ground floor – and blue-tinted mosaics, façade, and roof.
 USA, Madison, WI: First Unitarian Society
USA, Madison, WI: First Unitarian Society
Designed by Frank Lloyd Wright, this innovative example of church architecture was constructed around 1950 by Marshall Erdman. Despite the appearance of a ridge pole, one does not exist; the roof is supported by counterbalancing the extended eaves. The 64 foot (20 meters) interior span of the ceiling is entirely unobstructed.
 USA, Chicago, IL: St Joseph the Betrothed Ukrainian Greek Catholic Church
USA, Chicago, IL: St Joseph the Betrothed Ukrainian Greek Catholic Church
Opened in 1977, the church contains a variety of architectural styles, ranging from Old Testament synagogue to Greek forums. It is decorated with Byzantine style icons and geometric cross patterns. The church has 13 domes; twelve to represent the disciples and a larger, central dome to represent Christ.
USA, Madeira Beach, FL: Church by the Sea
While all of the other churches listed have been majestic, amazing, or architecturally unique, this one has won its fame by amusing people around the world. Designed in 1944, the building has an upper tower in Spanish style with round windows and inset corners, topped by a cross. When viewed from an angle, with two of the round windows visible, the tower resembles a confused chicken.

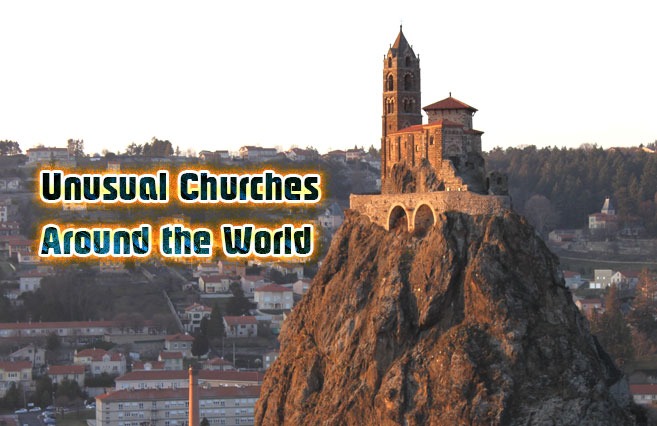
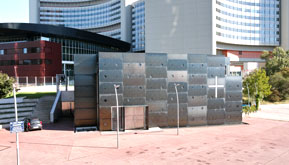 Austria, Vienna: Donau City Church
Austria, Vienna: Donau City Church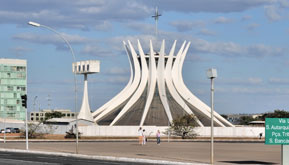 Brazil, Brasilia: Cathedral of Brasilia
Brazil, Brasilia: Cathedral of Brasilia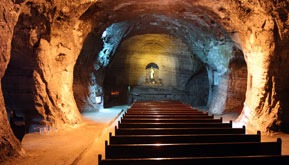 Colombia, Cundinamarca: Salt Cathedral of Zipaquirá
Colombia, Cundinamarca: Salt Cathedral of Zipaquirá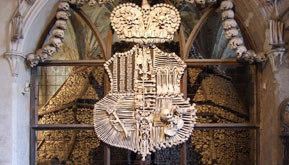 Czech Republic, Kutna Hora: Sedlec Ossuary
Czech Republic, Kutna Hora: Sedlec Ossuary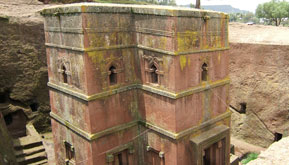 Ethiopia, Lalibela: St. George’s (Bete Giyorgis)
Ethiopia, Lalibela: St. George’s (Bete Giyorgis)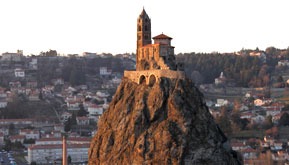 France, Le Puy-en-Velay: Saint-Michel d’Aiguilhe (St. Michael of the Needle)
France, Le Puy-en-Velay: Saint-Michel d’Aiguilhe (St. Michael of the Needle)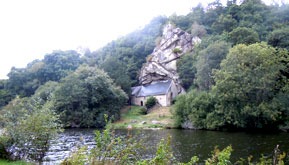 France, Morbihan: Chapel of St. Gildas
France, Morbihan: Chapel of St. Gildas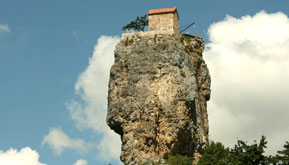 Georgia, Katskhi Cliff: Cliff Church
Georgia, Katskhi Cliff: Cliff Church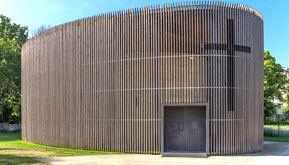 Germany, Berlin: Chapel of Reconciliation
Germany, Berlin: Chapel of Reconciliation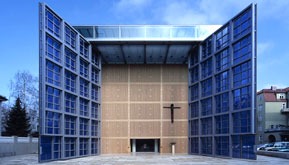 Germany, Munich: Church of the Sacred Heart
Germany, Munich: Church of the Sacred Heart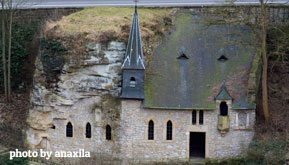 Germany, Luxembourg: St. Quirin Chapel
Germany, Luxembourg: St. Quirin Chapel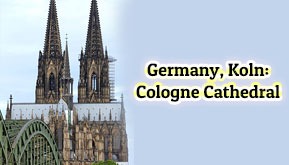 Germany, Koln: Cologne Cathedral
Germany, Koln: Cologne Cathedral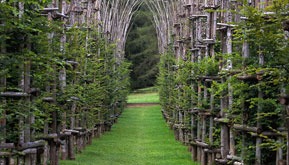 Italy, Bergamo: Cattedrale Vegetale (The Tree Cathedral)
Italy, Bergamo: Cattedrale Vegetale (The Tree Cathedral)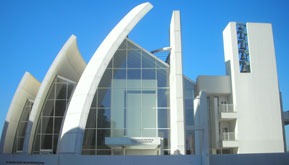 Italy, Rome: Chiesa di Dio Padre Misericordioso (Jubilee Church)
Italy, Rome: Chiesa di Dio Padre Misericordioso (Jubilee Church)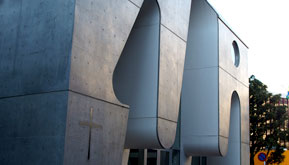 Japan, Tokyo: Harajuku
Japan, Tokyo: Harajuku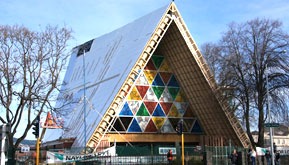 New Zealand, Christchurch: Cardboard Cathedral
New Zealand, Christchurch: Cardboard Cathedral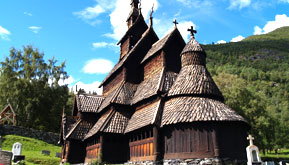 Norway, Laerdal: Borgund Stave
Norway, Laerdal: Borgund Stave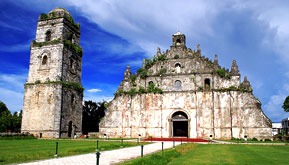 Phillippines, Paoay, Ilocos Norte: Saint Augustine Church (Paoay Church)
Phillippines, Paoay, Ilocos Norte: Saint Augustine Church (Paoay Church)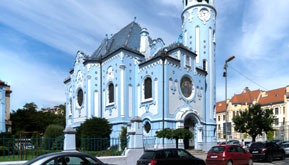 Slovakia, Bratislava: Church of St Elizabeth (Blue Church)
Slovakia, Bratislava: Church of St Elizabeth (Blue Church)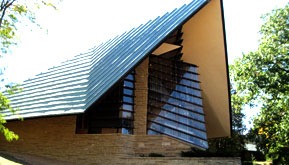 USA, Madison, WI: First Unitarian Society
USA, Madison, WI: First Unitarian Society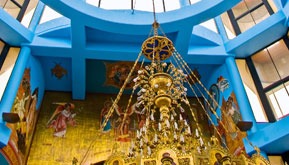 USA, Chicago, IL: St Joseph the Betrothed Ukrainian Greek Catholic Church
USA, Chicago, IL: St Joseph the Betrothed Ukrainian Greek Catholic Church